Fias Co Farm Barn tour...
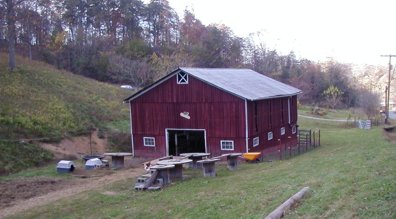
This is the South Side
of the barn (which faces toward our house) and the "Front" road
side of the barn. The lower windows were the windows salvaged from house that them replaced.We painted around the
windows in a "3D" manner to make them look like they have molding.
We also painted the white "trim" on the barn to look like there
is trim (there isn't really, it is just painted to look like there is).

This is the "Back"
side of the barn. The windows are not painted like they are on the "Front".
Since this was a tobacco barn, it also has big ventilation windows/doors
that can be opened to give the barn plenty of air. We open and close these
windows depending on the weather.
You can see our goat play area made with cinder blocks, dog houses and large wooden spools with "gangplanks" between them. There is also a bench for us to sit on and enjoy visiting with the goats. There is a wooden deck in front of the door for the goats lounging enjoyment. In the winter we hang a tarp across this door that can be opened and closed depending on the weather to keep the barn warmer and draft free.
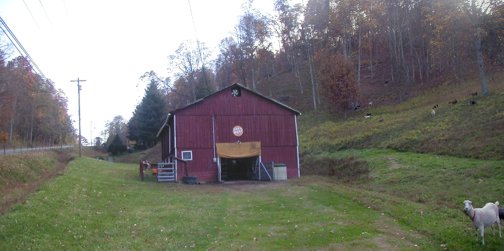 |
This is the North Side of the barn. You can see that most of our land is wooded and actually quite steep (perfect for goats). There are doors on this opening and the tarp can also be lowered to close off the barn when the weather gets cold. In the summer, the tarp is removed completely. Rain from the roof is diverted by gutters into a water tank. Our house is on the other side of those pine trees you see to the left of the barn roof. |
Our barn currently houses 21 adult does (female goats) and 6 chickens. During kidding season the population of goats increases, but by Fall, after we sell some goats, we will be back down to 20 does again. Our 30' X 40' barn has a total of 5 separate 10'X10' stalls (that have closable and lockable doors) one open 10'X10' "loafing area", one 10'X10' chicken stall, the milk room (10'X10') and the center Midway (10'X40'). Almost all the time the stalls are left open and unlocked. The only time a goat may actually confined in a locked stall would be if she were about to give birth or ill. |
|
 |
This photo is taken standing in the North side doorway, looking through the barn and out the South side door. We white wash the inside of barn every couple of years. You can see it does wear off, which is why you need to redo it every once and a while. The floor is "paved" with "cap blocks" (2" thick cinder blocks). It makes a great floor because it is not slippery, it drains well and the floor can easily be swept each day. Along both sides of the "Midway" are stalls. There are two long hay racks in the Midway (on the right side) |
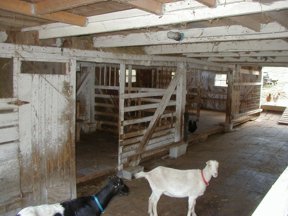 |
This is the "street side" on the inside of the barn. The door leads into the milk room. The goats can come and go as they please. All the doors except the ones to the milk room and Chicken Stall are left open all the time (except during kidding season, when the stalls are used as kidding stalls). Every stall/area of the barn has at least one hay rack, and some have access to two. The hay racks are mounted in a way that two stalls can share one rack. The more areas to eat, the more peaceful life is in Goat Land. |
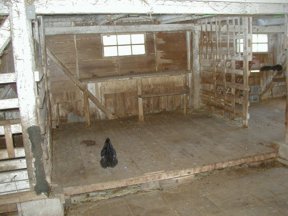 |
Here's the "Loafing Area". Attached to the wall is a table, built out of a door and and a single "step" built from a 2X6 to make it easier to get on the table. The goats love to lay on the table (and under it) and we have a table in many of the other stalls as well. Attached to the post to the left in the foreground is a push broom head (that long irregular black thing), which the goats love to rub on. You can see another push broom head mounted to the wall in the right stall just under the window. The windows are covered with hardware cloth for safety. The black thing on the floor of the stall is the back of a chicken. |
 |
These are two stalls located on the "Back side" on the barn, toward the "North side". You see the long hay rack located in the Midway area. This rack can also be accessed from the stall. In the stall to the right, you see a hay rack that also can be accessed by the stall to the left. |
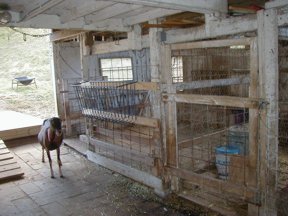 |
This is a view of the stall near the South side door. You can see the long hay rack located in the Midway area. The door to the right leads to the Chicken Stall. There is a chicken sized door at the very bottom right of the stall door that the chickens can go in and out of as they please. The adults goats cannot get into the Chicken Stall, though the kids can (for a while) get through the chicken door and do enjoy taking naps in the nesting box. Our barn did not come with a second floor, so slowly, Larry has built a very nice hay loft second floor. It does not completely cover the entire lower area; the side stalls are left half "open", to let in light (that comes in through the big "ventilation" windows.) We can store 400 square bales of hay for the winter in our current loft. We can drop hay into the all the hay racks directly from the loft. |
A note on how we keep our barn clean:
We sweep the entire barn out each morning in the warm months, so there is no "bedding" to speak of in the warm months. The goats don't need it and the barn stays cleaner, drier and much more fly free. We have wooden floor stalls as well as the "cap block" "midway".
The urine drains and/or evaporates nicely and we have no smell issue at all with no bedding.
In the colder months we let the hay "waste" from the hayracks accumulate and cover the floors, which creates nice warm bedding for all the stalls. We then clean out one stall totally each day and leave the rest of the stalls with bedding. Note that the bedding holds the urine and does not allow it to drain and/or evaporate, so when you do clean out the bedding, it will stir up a "funk" (big urine smell). This is why we try not to let the stalls go longer than a week without cleaning.
In the midway we leave "beds" under the hayracks which is only cleaned away once per week, but sweep the majority of the midway floor each day.
